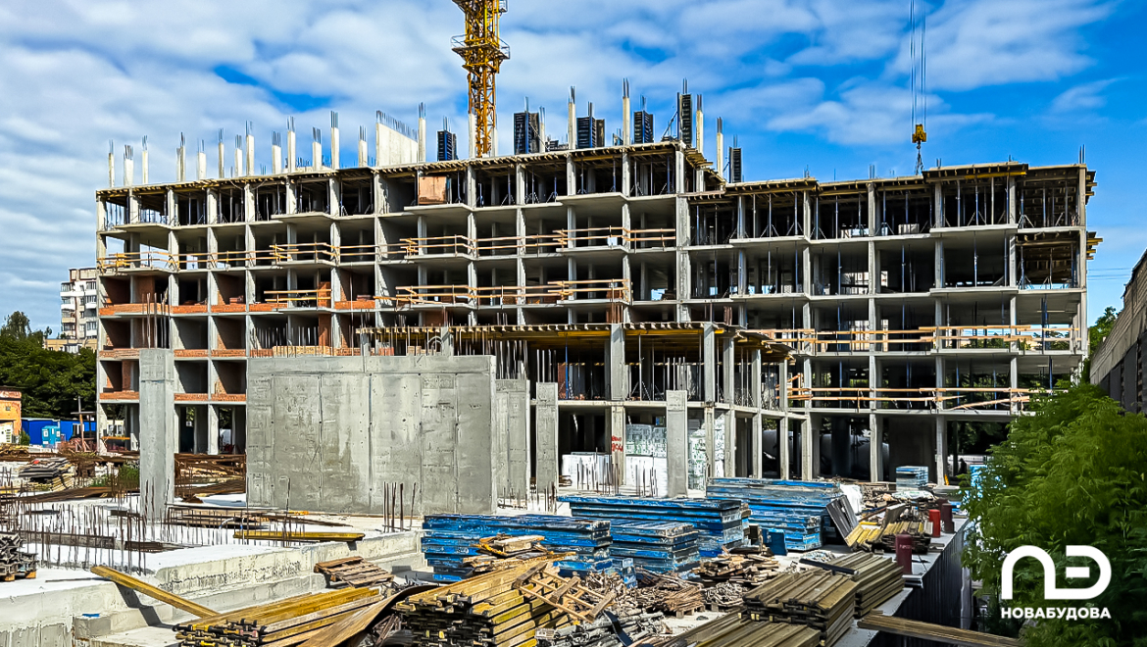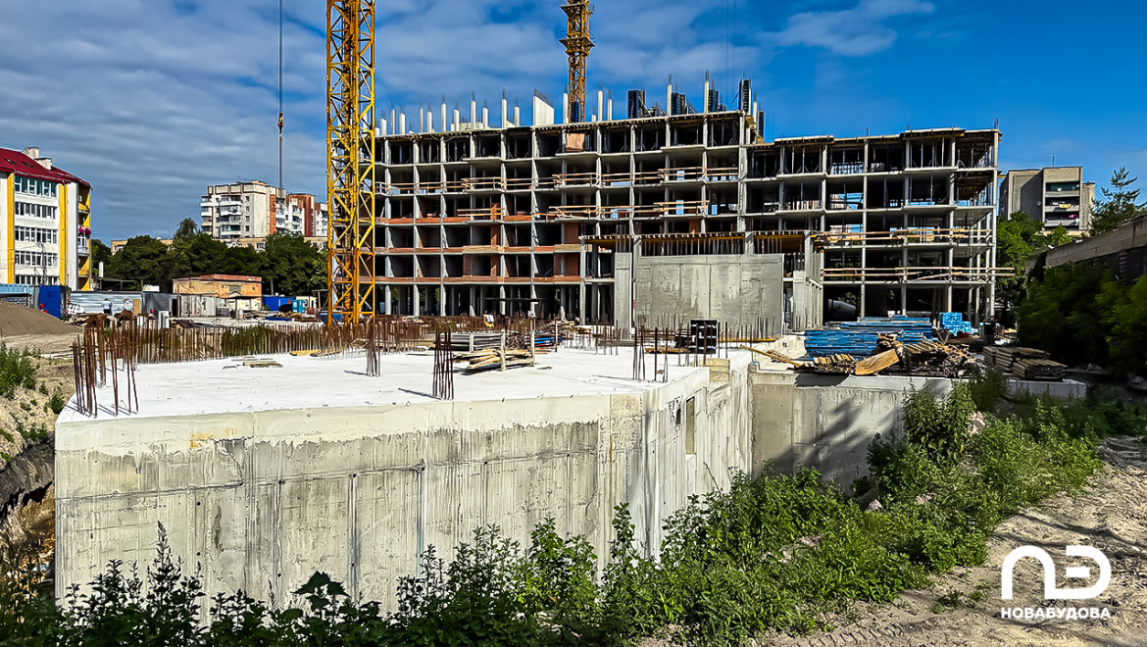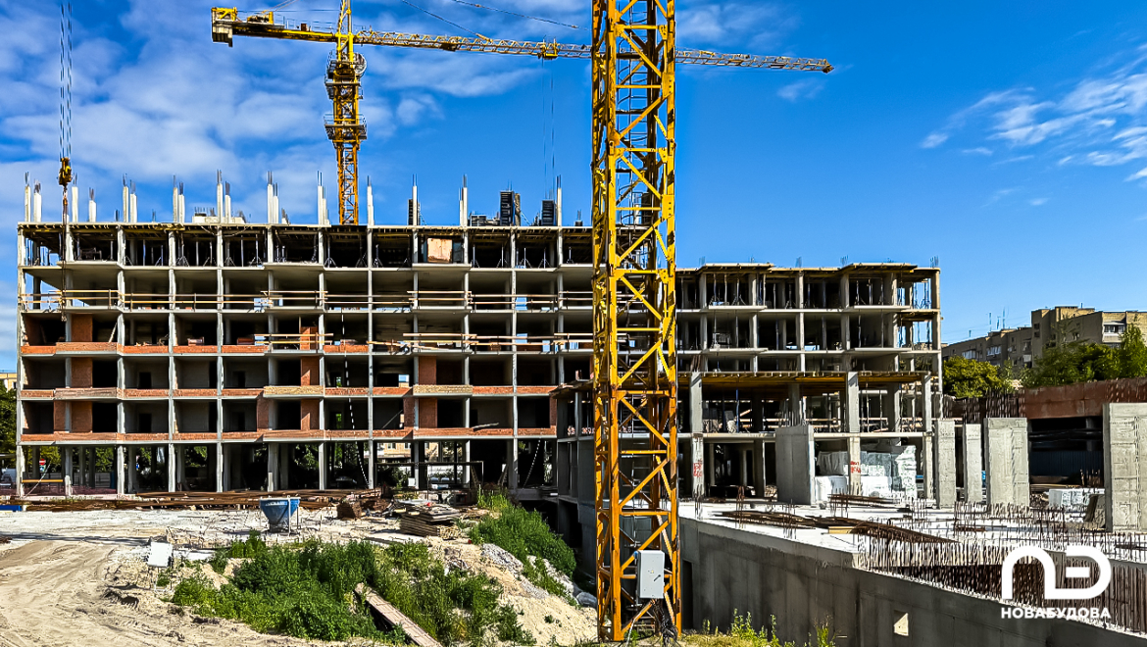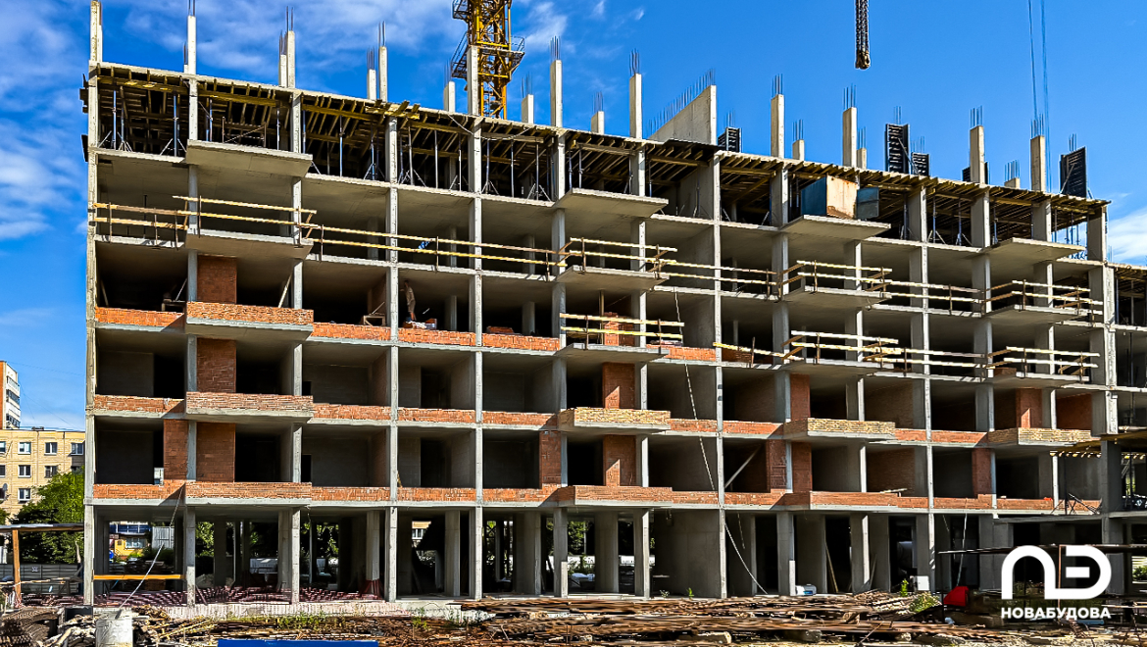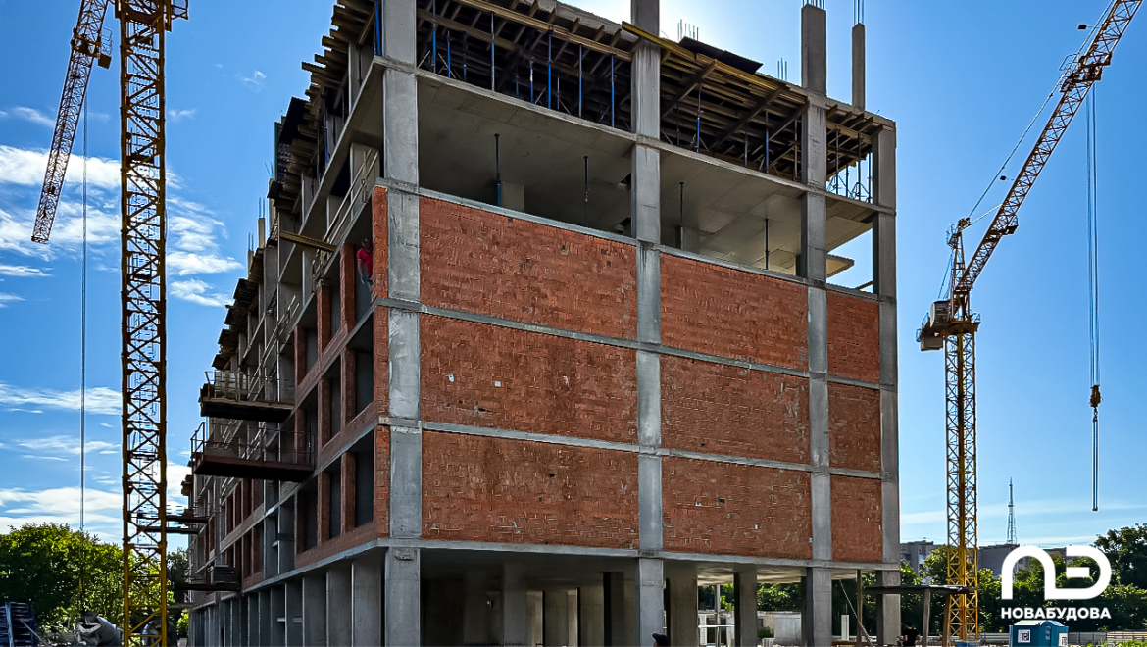Progress in construction

Progress in construction RC "Lypynsky", June 2025
Sections 2 and 3
• concreting of vertical elements (columns and walls) on the 6th floor;
• concreting of the floor slab above the 6th floor;
• concreting of staircases from 1 to 3 floors (section 2);
• concreting of stairwells from 1 to 7 floors (section 3);
• laying of the walls on the 2nd floor (95% complete);
• laying of the walls on the 3rd floor (40% complete);
• laying of ventilation units on the 2nd floor (40% complete).
Section 4
• concreting of the floor slab above the 3rd floor;
• concreting of vertical elements on the 4th floor;
• concreting of the floor slab over the 4th floor;
• concreting of vertical elements on the 5th floor (40% complete).
Intermediate section
• concreting of vertical elements on the 1st floor;
• concreting of the floor slab above the 1st floor;
• concreting of vertical elements on the 2nd floor (30% complete);
• concreting of the staircase from the basement to the 1st floor.
Sections 5 and 6
• concreting beams for the floor slab above the basement (section 5);
• concreting of vertical elements in the basement;
• installation of formwork and tying of reinforcement for the floor slab over the basement.
Transformation substation
• arrangement of the foundation from solid foundation blocks;
• vertical waterproofing of the basement walls (2-4 sections);
• backfilling of the pit sinuses around the walls of sections 2-4 (50% complete).
 THE RESIDENTIAL COMPLEX “LYPYNSKY” NEW PHASE SALES START
It is at the start of the sale that you will find the widest selection of apartments and the opportunity to choose the layout that perfectly suits your requirements.
01.07.2025
THE RESIDENTIAL COMPLEX “LYPYNSKY” NEW PHASE SALES START
It is at the start of the sale that you will find the widest selection of apartments and the opportunity to choose the layout that perfectly suits your requirements.
01.07.2025
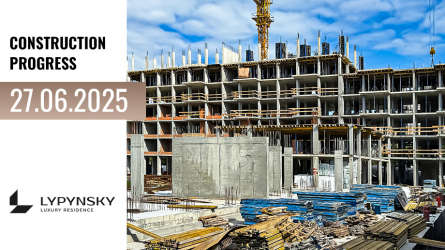 REPORT ON CONSTRUCTION WORKS IN THE RC “LYPYNSKY”: JUNE 2025
We invite you to familiarize yourself with the progress of construction works in the business class residential complex “Lypynsky”, located in the street of the same name in Lviv.
27.06.2025
REPORT ON CONSTRUCTION WORKS IN THE RC “LYPYNSKY”: JUNE 2025
We invite you to familiarize yourself with the progress of construction works in the business class residential complex “Lypynsky”, located in the street of the same name in Lviv.
27.06.2025
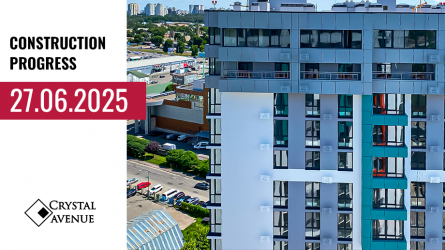 CONSTRUCTION OF THE RESIDENTIAL COMPLEX "CRYSTAL AVENUE": MONTHLY DIGEST (JUNE 2025)
Herein we are telling you about the construction progress of the Crystal Avenue residential complex in Petropavlivska Borshchahivka.
27.06.2025
CONSTRUCTION OF THE RESIDENTIAL COMPLEX "CRYSTAL AVENUE": MONTHLY DIGEST (JUNE 2025)
Herein we are telling you about the construction progress of the Crystal Avenue residential complex in Petropavlivska Borshchahivka.
27.06.2025


