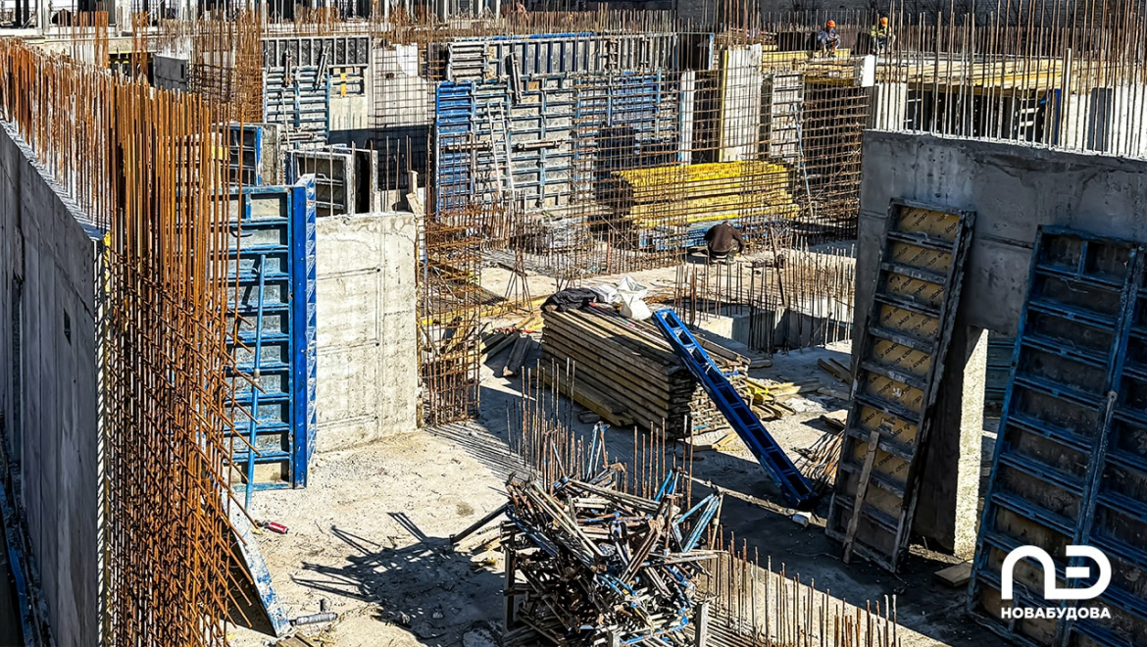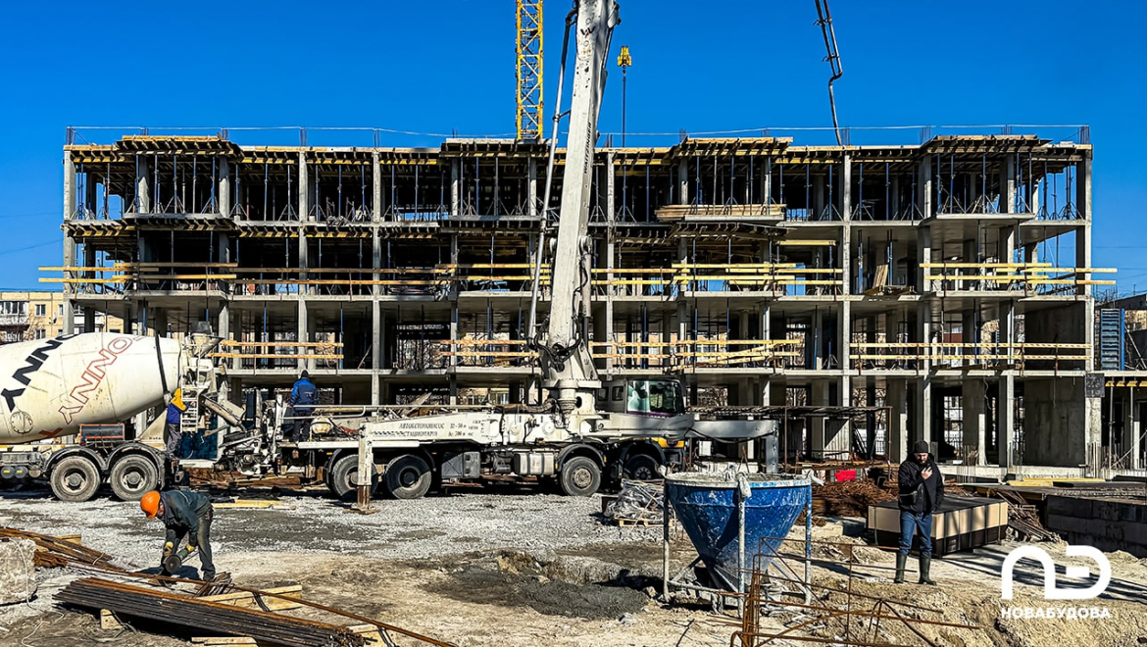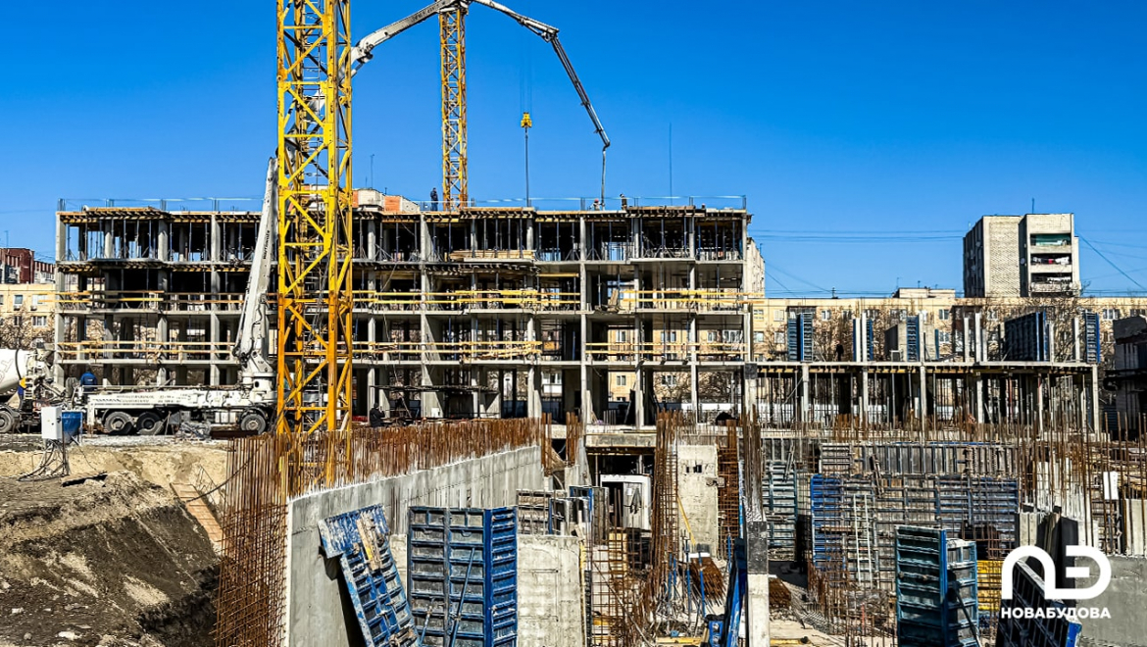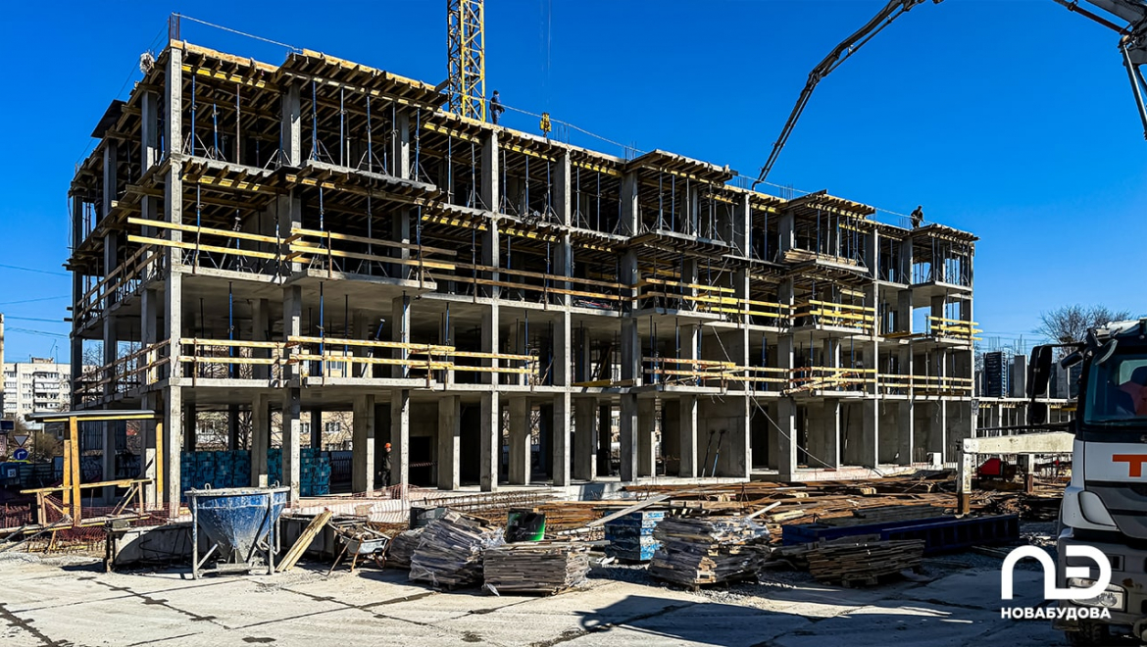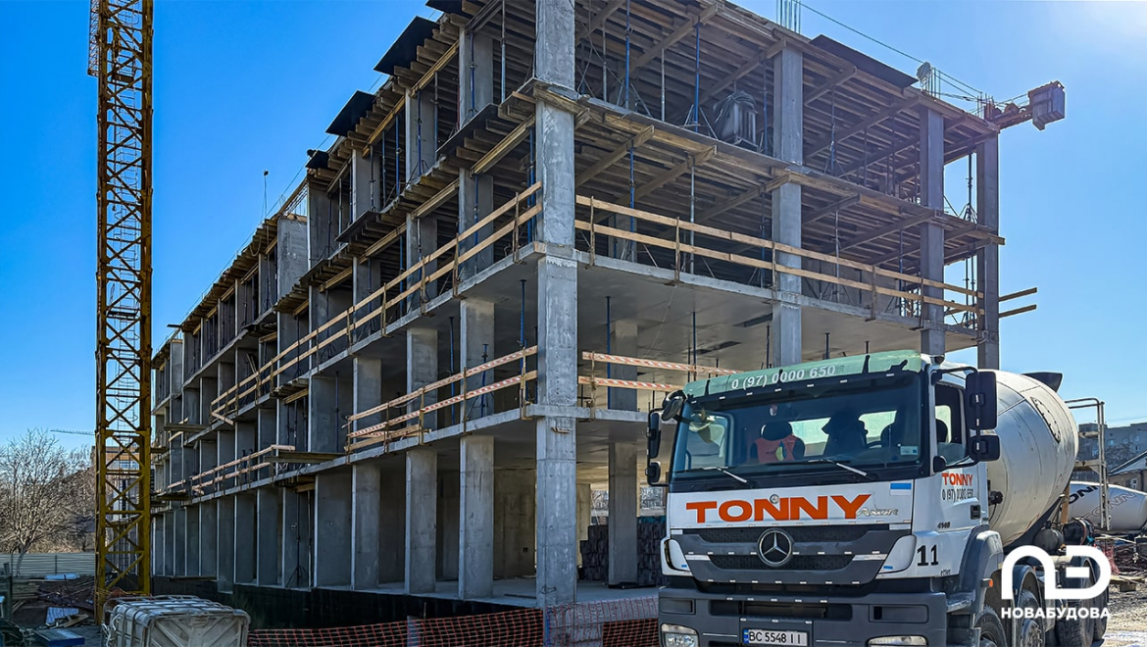Progress in construction

Progress in construction RC "Lypynsky", March 2025
• concreting and reinforcement of the floor slab above the 2nd floor in 2-3 sections;
• concreting of vertical elements (columns and walls) of the 3rd floor in 2-3 sections;
• concreting of the floor slab over the 3rd and 4th floors in 2-3 sections;
• concreting of vertical elements of the 4th floor in 2-3 sections;
• concreting of the floor slab over the 1st floor in 4th section;
• concreting of vertical elements (columns and walls) of the 2nd floor, 4th section;
• concreting of the foundation slab for the intermediate two-story section;
• concreting of vertical elements of the basement floor of the intermediate section;
• installation of formwork for the floor slab above the basement of the intermediate section;
• concreting the second part of the foundation slab for the parking lot;
• concreting of vertical elements of the parking lot;
• installation of formwork for the floor slab above the parking lot;
• reinforcement of the floor slab over the first part of the parking lot (75% complete);
• concreting of vertical elements of the basement floor in 5-6 sections (70% complete);
• the first stage of waterproofing works on the vertical walls of the basement in 2-4 sections.
 THE RESIDENTIAL COMPLEX “LYPYNSKY” NEW PHASE SALES START
It is at the start of the sale that you will find the widest selection of apartments and the opportunity to choose the layout that perfectly suits your requirements.
01.07.2025
THE RESIDENTIAL COMPLEX “LYPYNSKY” NEW PHASE SALES START
It is at the start of the sale that you will find the widest selection of apartments and the opportunity to choose the layout that perfectly suits your requirements.
01.07.2025
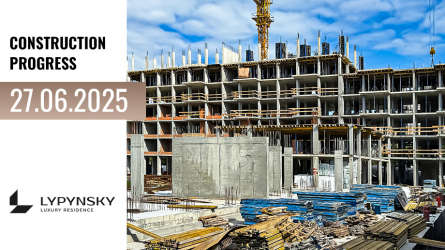 REPORT ON CONSTRUCTION WORKS IN THE RC “LYPYNSKY”: JUNE 2025
We invite you to familiarize yourself with the progress of construction works in the business class residential complex “Lypynsky”, located in the street of the same name in Lviv.
27.06.2025
REPORT ON CONSTRUCTION WORKS IN THE RC “LYPYNSKY”: JUNE 2025
We invite you to familiarize yourself with the progress of construction works in the business class residential complex “Lypynsky”, located in the street of the same name in Lviv.
27.06.2025
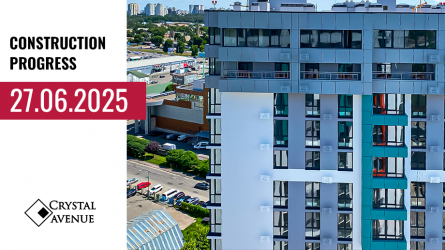 CONSTRUCTION OF THE RESIDENTIAL COMPLEX "CRYSTAL AVENUE": MONTHLY DIGEST (JUNE 2025)
Herein we are telling you about the construction progress of the Crystal Avenue residential complex in Petropavlivska Borshchahivka.
27.06.2025
CONSTRUCTION OF THE RESIDENTIAL COMPLEX "CRYSTAL AVENUE": MONTHLY DIGEST (JUNE 2025)
Herein we are telling you about the construction progress of the Crystal Avenue residential complex in Petropavlivska Borshchahivka.
27.06.2025


